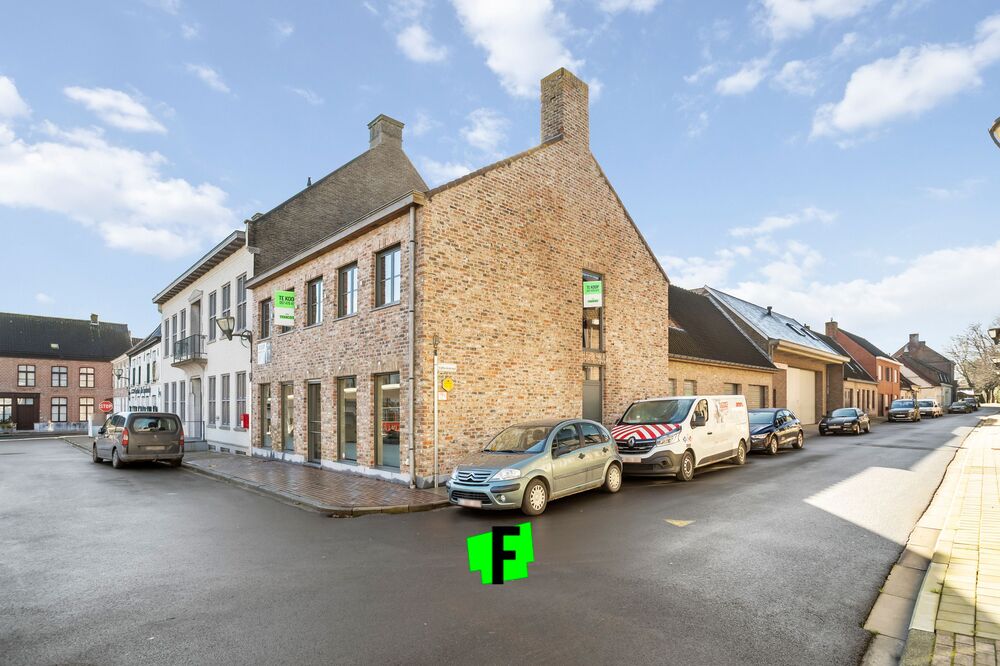Polyvalent commercial house with double garage in Watou.
on request
commercial property
310 m²

More about
this commercial property
this commercial property
Share this commercial property
-Price on request: Any acceptable offer will be discussed with the owners-.
In Watou, borough of Poperinge, on a commercially interesting sight location is located this property. This property consists of 2 units being a ground floor commercial / multifunctional space (perfectly convertible into other functions such as living, working, hobby or storage) with 2 spacious garages and a shell apartment. This corner lot with its area of 310m² is completely new since 2000 and offers a range of possibilities! Could be ideal as a vending shop, practice space, multiple garages, multi-family housing, kangaroo home ....! The layout goes as follows: GROUND FLOOR: Commercial / polyvalent spaces / storage / workshop - entrance hall apartment - double garage with automatic gates in each case - toilet - courtyard. 1ST FLOOR: Apartment with hallway, living room, kitchen, storage room, 2 bedrooms, bathroom and a separate toilet. There is also a sunny roof terrace! Above the garages there is a spacious attic. 2nd FLOOR: Attic above the apartment where perfectly several bedrooms can be converted. There is high-efficiency glazing throughout, a new insulated roof, compliant electricity, rainwater + well water, and natural gas supply. The apartment does require further finishing but already has the necessary structural foundation! If you are thinking investment oriented or want to combine living and working, this is your opportunity!
Translated with DeepL.
In Watou, borough of Poperinge, on a commercially interesting sight location is located this property. This property consists of 2 units being a ground floor commercial / multifunctional space (perfectly convertible into other functions such as living, working, hobby or storage) with 2 spacious garages and a shell apartment. This corner lot with its area of 310m² is completely new since 2000 and offers a range of possibilities! Could be ideal as a vending shop, practice space, multiple garages, multi-family housing, kangaroo home ....! The layout goes as follows: GROUND FLOOR: Commercial / polyvalent spaces / storage / workshop - entrance hall apartment - double garage with automatic gates in each case - toilet - courtyard. 1ST FLOOR: Apartment with hallway, living room, kitchen, storage room, 2 bedrooms, bathroom and a separate toilet. There is also a sunny roof terrace! Above the garages there is a spacious attic. 2nd FLOOR: Attic above the apartment where perfectly several bedrooms can be converted. There is high-efficiency glazing throughout, a new insulated roof, compliant electricity, rainwater + well water, and natural gas supply. The apartment does require further finishing but already has the necessary structural foundation! If you are thinking investment oriented or want to combine living and working, this is your opportunity!
Translated with DeepL.
Details of
the commercial property
the commercial property
- Aparte tellers voor het gelijkvloers én het appartement op 1e verdiep
- Gunstig EPC
- Conforme elektriciteit
- Nieuw sedert 2000
- Mogelijkheid voor 6-tal slaapkamers indien gewenst
- Garages aanwezig
Features
General info
-
General conditionmint condition
-
Electricitypresent
-
Central heatingpresent
-
Air conditioningpresent
-
Terracepresent
Rooms & surface area
-
Leefruimte29 m²
-
Slaapkamer18 m²
-
Slaapkamer13 m²
-
Badkamer3 m²
-
Gang4 m²
-
Nachthal4 m²
-
Gang6 m²
-
Wc1 m²
-
Zolder56 m²
-
Berging2 m²
-
Dakterras32 m²
-
Zolder37 m²
-
Garage40 m²
-
Berging11 m²
-
Garage14 m²
-
Showroom54 m²
-
Manufacturing Area37 m²
-
Storage Room4 m²
-
Storage Room13 m²
-
Kitchen16 m²
-
Kitchen18 m²
Technical
Total surface area
310 m²
Cadastral income
€ 1046
EPC ref.
20220125-0002533355-KNR-1
EPC category
B
EPC
pending
Urban planning
Building permit
yes
Land division licenoptionce
no
Right of pre-emption
no
Flood sensitive
no
Subpoena for
urban planning violation
urban planning violation
no
Documents
Plannen (15).jpeg
Plannen (1).jpeg
bodemattest online uploaden.pdf
Plannen (2).jpeg
Plannen (18).jpeg
Plannen (11).jpeg
Plannen (6).jpeg
Plannen (3).jpeg
Plannen (5).jpeg
Plannen (7).jpeg
Plannen (12).jpeg
Plannen (9).jpeg
Asbestattest Watouplein 10, Watou - 10.01.2023.pdf
Plannen (17).jpeg
KI.png
Plannen (16).jpeg
Plannen (20).jpeg
Plannen (4).jpeg
Plannen (19).jpeg
Plannen (10).jpeg
Plannen (8).jpeg
Plannen (14).jpeg
EPC.pdf
Plannen (13).jpeg
Legal & info
1) Urban zoning.
Wche: Residential area with cultural, historical and/or aesthetic value
2) Protected heritage: no
3) Listed heritage: not applicable
4) Delimited embankment zone: not applicable
5) Validated as-built certificate: no
6) Electricity test certificate: yes -compliant o
Wche: Residential area with cultural, historical and/or aesthetic value
2) Protected heritage: no
3) Listed heritage: not applicable
4) Delimited embankment zone: not applicable
5) Validated as-built certificate: no
6) Electricity test certificate: yes -compliant o
Didn’t find what you’re looking for?
Then don’t hesitate to contact our local experts and they’ll happily help you find a new home based on your criteria.
help me find my dream property















































